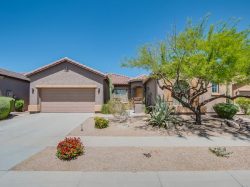How Are Baby Boomers Affecting Remodeling Decisions?

At Rise Above Remodeling in Phoenix AZ, we are getting a lot of requests to build additions, mother-in-law suites, and casitas. We are hearing that people are building to make sure their parents have a place to live in their golden age. Retirement homes and communities can be very expensive. So many millennials are opting to remodel their existing home to fit both theirs and the parents’ needs while providing a less expensive option than a retirement home.
An in-law suite is a planned area for additional adults to share living space on a semi-permanent or permanent basis. They usually feature a full bedroom, attached bathroom and a kitchenette at the very basic level which allows the ideal solution for families caring for aging parents and provides ultimate privacy. The goal of in-law apartments is to live together, without living on top of one another.
We are also hearing that in the short term, family is coming to visit…again. And perhaps their two-week long stay in the owner’s home is a bit much. But if there is space above your garage, or another larger space that you’re only using to store an excessive collection of Christmas decorations, adding a casita can be immediately beneficial, and also provide for future use for ageing parents. In the short term, converting attic space or part of your basement into a “mother-in-law” suite, or small apartment suite has numerous benefits — it will add value to your home and allow you to stay sane during those long visits. Mother-in-law suites can also be completely detached from the main residence and are also called secondary or accessory suites. More municipalities, particularly in Western cities, are amending zoning laws to allow for ADUs. According to Money magazine (2016), this addition can bump your home value 4 – 6%.
These are a few common areas that are being transformed into in-law apartments:
Garage Conversion: Transforming your garage into the in-law suite is usually most practical and affordable way to since you do not have to add an addition onto your home. This idea works best if you are not planning on having a full living space, rather just wanting to add an extra bedroom and bathroom.
Add an Addition or Separate Cottage: If you feel that your home is bursting at the seams with your current floor plan, it would be in your best interest to add an addition or separate cottage. By adding an addition or separate cottage, you will be able to design the space with your parents that fit their needs the best. You will also have separate entryways giving them independence and privacy they still need.
Basement Remodel: In the Phoenix area we don’t have many homes with basements, but if you have one you could remodel the whole basement of your home to be your parent’s new living space, but you will also be losing that space for your use. We would recommend having a very large basement if this was your decision to not hinder the rest of your family into a smaller space.
Being able to keep your loved ones close and have a multi-generational home can bring a lot of joy into your life. You need to make sure that you are providing a livable, safe design that works for their quality of life. You will want to implement wider doors and hallways that are open and easy to navigate visually. Another important design factor is having lever handles on doors as opposed to knobs. The lighting of your mother-in-law suite is also very important. Light switches should be larger than normal and have them contrast with the paint or wallpaper color for easy access. Adding a larger window for outside viewing will also add a nice touch.


Categorised in: Remodeling
