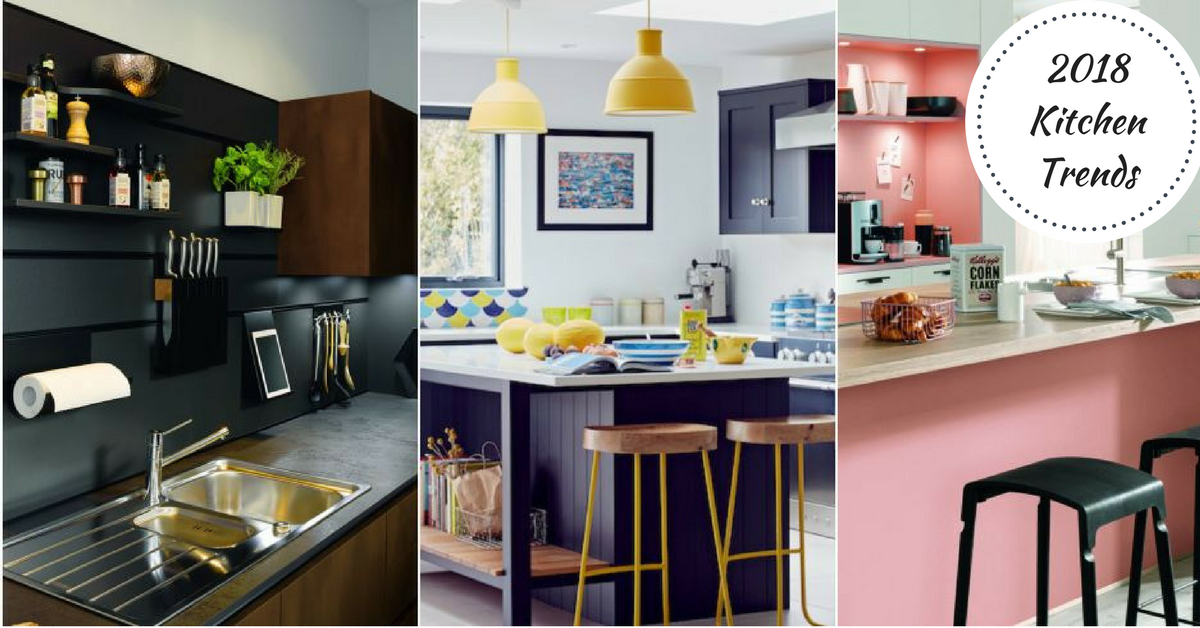What Are the Popular 2018 Phoenix AZ Kitchen Trends, and, What is The Cost Comparison Between the Styles?

Our recent blogs talked about the style trends and costs associated with remodeling bathrooms in Phoenix, Scottsdale, Prescott, and Peoria Arizona. This blog focuses on the style trends and costs associated with remodeling kitchens for 2018 in Arizona. This blog is an overview of remodel trends and costs, but for more in-depth information, please visit our Facebook page.
Unless you plan on staying in your home forever it is reasonable to wonder if what you are planning for remodeling in your kitchen is in line with the market expectations in the Phoenix, AZ or Prescott, AZ area. Also, what are the current remodeling trends (styles). And last, but certainly not least, what are the costs involved with a remodel in Arizona? When Rise Above gives you an estimate we do everything in our power to stay in budget. This is not a common practice in our industry. Most contractors will provide you with a low bid to in order to get your business, but then hit you with large change orders once they are working in your home. How can you avoid change orders from a contractor? Check out another blog of ours to get some answers- Choosing a General Contractor Blog
Decades ago, the kitchen was hidden in the back of the house. It was a place where meals were prepared and dirty dishes were washed. Fast forward to 2018 and the kitchen has a much different role. Today, the kitchen is the focal point of the home, the place that brings everyone together at the start of the day or after a long day way. Now instead, the kitchen is paraded in all its beauty and warmth at the very center of the house. According to House Beautiful, kitchen design in 2018 is all about timber veneers, color contrast, texture, metallics and the ongoing industrial look. Here are some trending 2018 kitchen design features:
- Bold, vibrant color schemes, with pops of color or color clashes
- Delicate pastels are ideal partners for popular grey palettes and wood effect finishes. Used for highlighting and creating features, pastels in blue, yellow, pink and green can create a real wow factor.
- Hues of blue are bold and dramatic move and to make a statement within the home.
- Warm neutrals with gold accents makes for a warm environment with a slight seventies feel, hitting the mark in terms of both style and substance.
- Hardworking islands or breakfast bar can also work as both a storage area and a place for dining. Utilize your island further by installing an appliance – the addition of a small sink or hob in your island will mean everyone can get involved with food prep.
- Creative shelving with both open and hidden storage. Open shelving is the perfect chance to add small accessories, deluxe food items, and display lots of greenery. Open shelving with internal lighting produces a more living room feel and look to the kitchen. Hidden storage is more important than ever for hiding older cookware and any other items that you don’t want on display. This storage includes pull out storage systems and tall larder storage.
- The Shaker style offers distinctive yet practical styling as many consumers opt for a traditional design with unicolor matte finishes.
- Handles are back. Think beautiful, ornate handles against modern cabinets and bright coppers/rose golds on shaker style kitchens.
- Layers of lighting is key to any good design. The traditional line of three pendant lights continues to be popular and always looks stunning in a rectangular kitchen or hung over an island. Pendants can work really well as task lighting and depending on the size of the kitchen, you can also supplement this scheme with some carefully positioned recessed down lights. Also concealed LEDs can be placed under the worktops to transform a kitchen into an entertaining space.
- Multiple ovens make sense for cooking multiple dishes simultaneously, particularly people who are big on entertaining. The ovens can even create a statement look in design. Plus, who doesn’t love multiple ovens?
There is plenty of information on a national scale as to what to expect to pay for a remodel in Phoenix or Prescott AZ. Most estimates are provided in a mid-range and upscale remodel. Please keep in mind these costs are averages, and will vary based on factors such as the age of your home.
A mid-to-high-range remodel of a 200-square-foot kitchen with 30 linear feet of cabinetry and countertops, usually includes replace cabinet box fronts with new shaker-style wood panels and drawer fronts, including new hardware. Replace cooktop/oven range and slide-in refrigerator with new energy-efficient models. Replace laminate countertops; install mid-priced sink and faucet. Repaint trim, add wall covering, and remove and replace resilient flooring. A mid-range kitchen remodel average cost in Phoenix is $62,148.
An upscale remodel of a 200-square-foot kitchen with 30 linear feet of top-of-the-line custom white cabinets with built-in sliding shelves and other interior accessories, usually includes stone countertops with imported ceramic- or glass-tile backsplash; built-in refrigerator, commercial grade cooktop and vent hood, wall oven, and built-in microwave unit. Also included is the installation of high-end undercount sink with designer faucets and water filtration system, new general and task lighting, including low-voltage under cabinet lights, and installation of tile or similar flooring that looks like wood. An upscale kitchen remodel average cost in Phoenix is $122,660.
When deciding on a contractor, please keep Rise Above in mind. We pride ourselves in helping you keep the cost down while still increasing the value. We use quality materials, but through our positive relationships with suppliers, we have negotiated great pricing that we pass along to you. We consistently go over and above to ensure the quality of workmanship is on par with our business culture and our customer expectations.
Categorised in: cost analysis, Design
