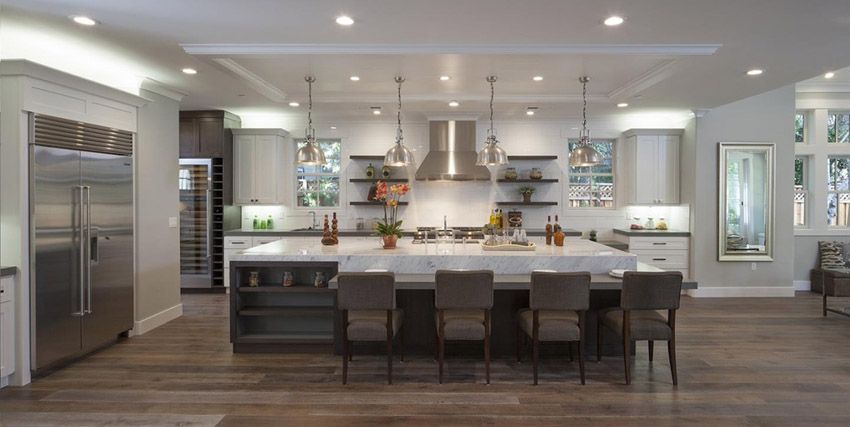Turn Your One Person Kitchen into a Two Person Kitchen

You both love to cook, but your kitchen is just too small to accommodate both of you without bumping into each other. You need more space! How can you remodel your kitchen to allow you both to enjoy the fun of cooking together, without knocking down walls for extra space: The ideal kitchen for a cooking duo makes efficient use of the space and is designed with separate workspaces? Before the first sketch is drawn or check written the most important step in good kitchen space-planning is an honest assessment of your life. You should always start by asking yourself how you will use the kitchen and how often.
At Rise Above Remodeling located in Phoenix AZ, we’ve put together a few remodeling considerations to help maximize the space you have.
- A thoughtful design detail in a two-cook kitchen is clipping the corners of an island for ease of passage. To minimize traffic, a large professional-sized refrigerator can be located outside the main work triangle.
- Two sinks and two dishwashers in a two-cook kitchen create two separate work areas, while access to the stove for each cook from different directions eliminates traffic jams.
- Two cooks require more cooking space, like a cooktop with six burners and a griddle, and three ovens (two convection ovens and a proofing oven), a warming drawer and a microwave.
- Because of the overall size and importance of the stove, the range hood can become the room’s focal point.
- There needs to be plenty of counter space in a two-cook kitchen, as well as separate cleanup areas. Extend your cabinet run with a peninsula style counter top, or extend your island counter top to allow for more counter space.
- Clearance between counters and cabinets should be wider than usual in a two-cook kitchen, to allow two people to pass each other easily.
- Granite or Quartz counters make a durable surface that will hold up to the wear and tear of extra cooks.
- A separate beverage refrigerator in a different area cuts down on traffic in the main work triangle.
- Add a second dishwasher in the kitchen for ease and convenience after a large party.
Remember, when you are planning a new kitchen, think about what didn’t work in the old one. With the average cost of a mid-range kitchen remodel between $35,000 -$50,000 you can’t afford to make the same mistakes twice. There are many design templates available for a kitchen remodel, but none of the templates provide suggestions, nor are they up-to-date on trends and new styles. Our professional kitchen designers at Rise Above Remodeling in Phoenix AZ will spend the time with you and help design your ideal kitchen that will reflect your specific needs and desires. We pride ourselves on really listening to your current frustrations, and help guide you to a kitchen design that will satisfy your needs for years to come.
Categorised in: How-To/Educational, Kitchens

