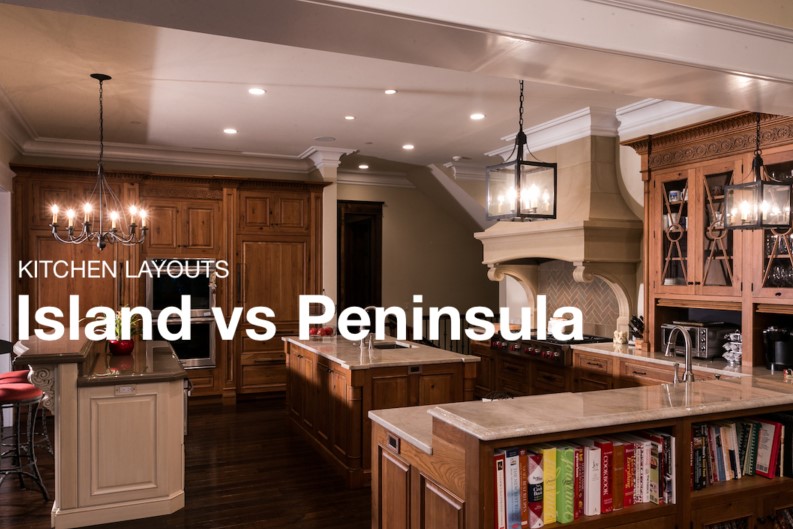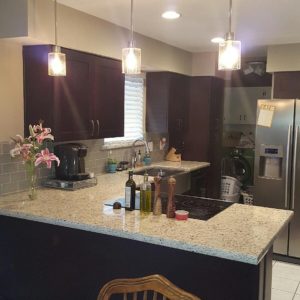Island or Peninsula: Which one provides the best layout for your home?

Trends in home building and remodeling are constantly evolving with the times. Remodeling companies are receiving more and more requests to add an island to the existing footprint of a kitchen due to the restrictions a peninsula provides. For example, most kitchens with a peninsula are shaped like a ‘U’. This layout offers only one way out of the kitchen. Some kitchens contain an island and a peninsula which offers even less room for moving within the cooking area. In cases such as these, removing the peninsula and enlarging the island offers more movement, multiple ways to exit and the open concept feeling people are longing for.
 Although the idea of removing a peninsula equates to losing cabinets (i.e. a means for storage), opening up the kitchen with the installation of an island provides a sense of openness, an increased area within the kitchen for multiple people to congregate if necessary and updates the look of one’s home immensely. Opening up this area of one’s home to allow for multiple exits/points of entry will assist in making the kitchen appear massive in comparison to the uninspiring layout that once existed.
Although the idea of removing a peninsula equates to losing cabinets (i.e. a means for storage), opening up the kitchen with the installation of an island provides a sense of openness, an increased area within the kitchen for multiple people to congregate if necessary and updates the look of one’s home immensely. Opening up this area of one’s home to allow for multiple exits/points of entry will assist in making the kitchen appear massive in comparison to the uninspiring layout that once existed.
 Consulting with a professional in regard to kitchen layout and available options is the best course of action because the experts can assist homeowners in maximizing their existing footprint and allow for the flow into the rest of the home.
Consulting with a professional in regard to kitchen layout and available options is the best course of action because the experts can assist homeowners in maximizing their existing footprint and allow for the flow into the rest of the home.
Categorised in: Design

Comments are closed here.